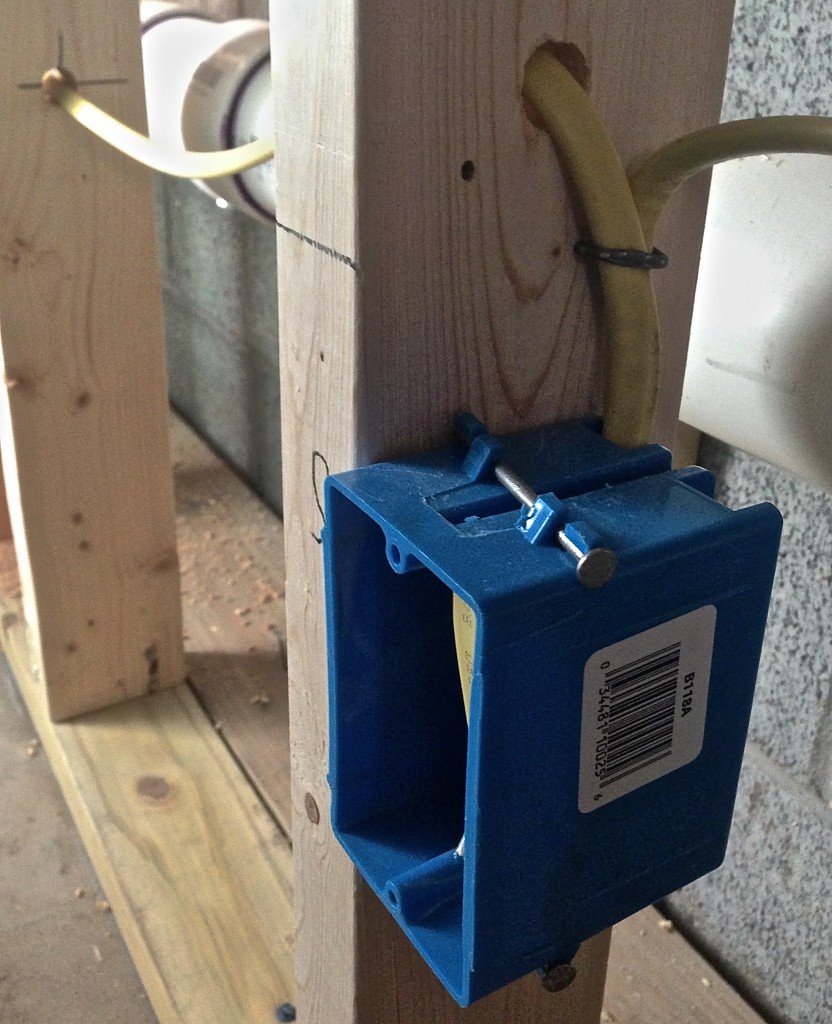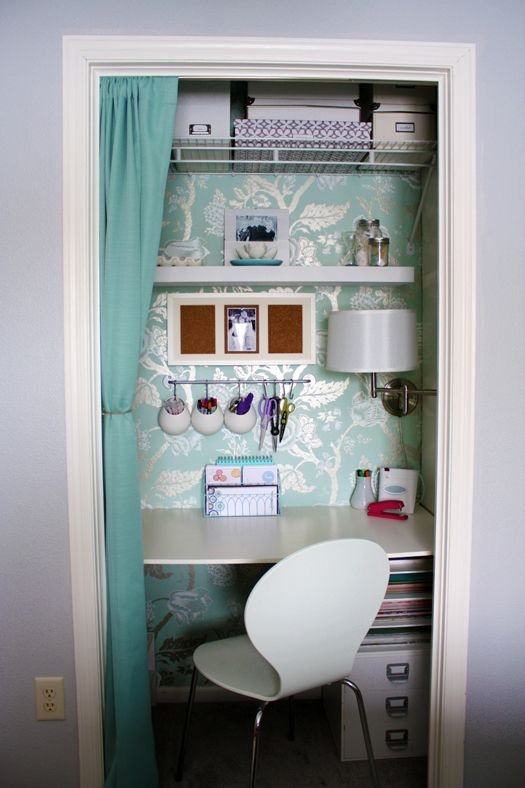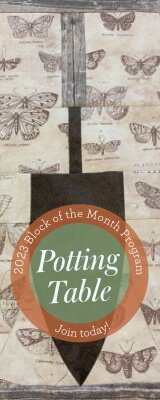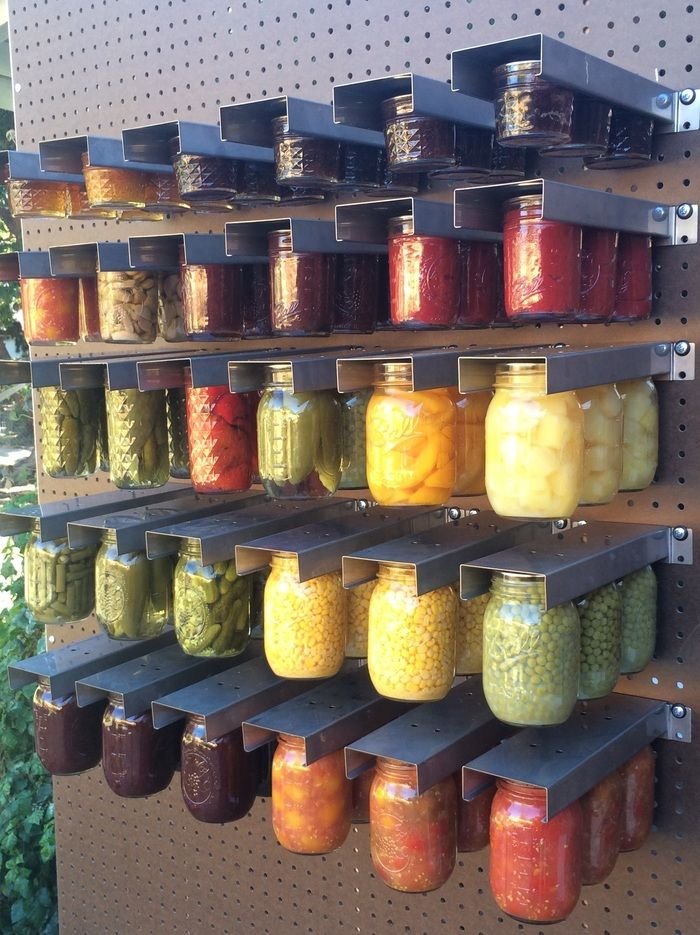
As you know, I’ve been hard at work on my basement. Looking back at my Basement Remodel post from back in March, I just want to pat sweet little Rachel on the head for being so ambitious…how cute! Apparently, somewhere between watching HGTV and having contractors do renovations for me, I forgot that THIS IS A HUGE PROJECT! That said, I’ve also been using my time to get some helpful tools together for you who are taking on a basement remodel: blog posts, tutorials, basement budgeting tools—all kinds of goodies! Let’s start with a recap, shall we?
Earlier in the year, I posted about my basement plans; it included floor plans, and big ideas for an industrial look. Well, not only have the floor plans changed drastically, but we decided that an industrial style in a Cape Cod home just wasn’t going to mesh (no matter how hard I forced it). With resale value in mind, I put aside my industrial dreams and embraced a more Cape Cod style. It’s still going to be gorgeous, vintage and perfect…just with a little less concrete and wood. For now, this is where we are: working on electric.

For this first post, since I’ve finally resurfaced, I’d like to show you what the new floor plans are, what my ideas are for the space, and what great posts you can expect next! Shall we?
The Floor Plan Saga

Here’s my final floorplan—it’s a beauty!It’s amazing how such a simple floorplan can cause so much chaos—oh my word! I’ve probably spent a total of 60 hours on the computer trying to hash this out. If this was a client’s basement, I would have come up with this in about 2 hours. When you’re too close to the project, it’s nearly impossible to plan it out yourself. I’m thrilled with the final floorplan and as the framing was going up, things got really exciting!
The reason that we had such a time with this floorplan is because we had an oil tank and furnace in the space. During this renovation, we realized that if we are going to replace our heating system, now is the time. So, we moved forward with the new system and traded in our oil tank for a Unico System. Look for a post about heating systems soon!
The other reason that we had a hard time with the floorplan is because I am about as stubborn as they come. I needed two bedrooms and closets galore—also, everything needed to be huge! Well, once reality hit, I realized that bigger isn’t always better, and simpler is well…simpler! My mom always said that less is more, and the longer I live, the more I believe her! The rooms aren’t huge, but they don’t need to be. Let me walk you through the plan.
The Walk Through
We’ll start from the exterior door. I live on a steep hill and have a daylight basement—it’s the best! I have a back door (bottom left corner) that leads right into my laundry room. As you’re walking in, there is a washer, dryer, sink, and stove on your left. The laundry room might seem like an odd place for a stove, but when you can as much as I do, it makes total sense! This would also allow for us or the next owners to turn this into an income suite- just add a fridge and list it! An important part of every Laundry/Canning Room is a closet for all of those supplies and Mason Jars! As you continue into the space, you’re met with a large pantry to conceal everything. A pocket door leads to the Family Room.
The Family Room takes up the same footprint as our living room above and has a gorgeous, HUGE fireplace. I’ve opted to put a closet on either side of the fireplace to get rid of the awkward space that it creates and give me some extra storage (a basement must!). The closet to the left of the fireplace hides our hot water heater and a not-so-nice window, while the closet to the right can take some serious storage for whatever we need. I’m going to put doors with frosted glass on all the doors to the Rec Room to give it some light, since it doesn’t have any windows. I got a beautiful Organic Cotton Window Frost from Amazon to create the frost effect on our tight budget.

The rooms on the left side of my drawing are official bedrooms. They each have a large window for egress and a closet. One will serve as a guest room and the other as my office. I can’t wait to show you how these turn out—I’ve got big plans!

That was just a brief walkthrough of everything. I can’t wait to have pictures of my actual space to show you! It’s going to be great. Be sure to fill me in on your renovations in the comments below or share pictures on my Facebook Page. I’d love to hear from you!
To see more of my basement inspiration and the thousands of other great pins I’ve pinned, visit & follow my Pinterest profile!
Enjoy reading this post? To make sure you don’t miss a thing, follow me on Pinterest, Facebook, and Instagram and sign up for an email subscription to my blog.











